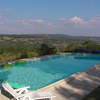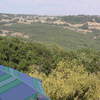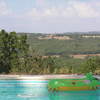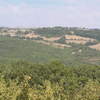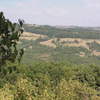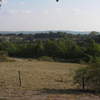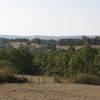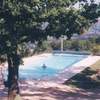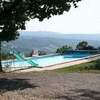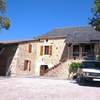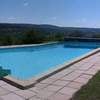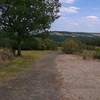About Le Pech du Fournel
STUNNING LOCATION
Le Pech du Fournel is set in a lofty and commanding position, thus enjoying fantastic views to the Black Mountains some 100kms away.
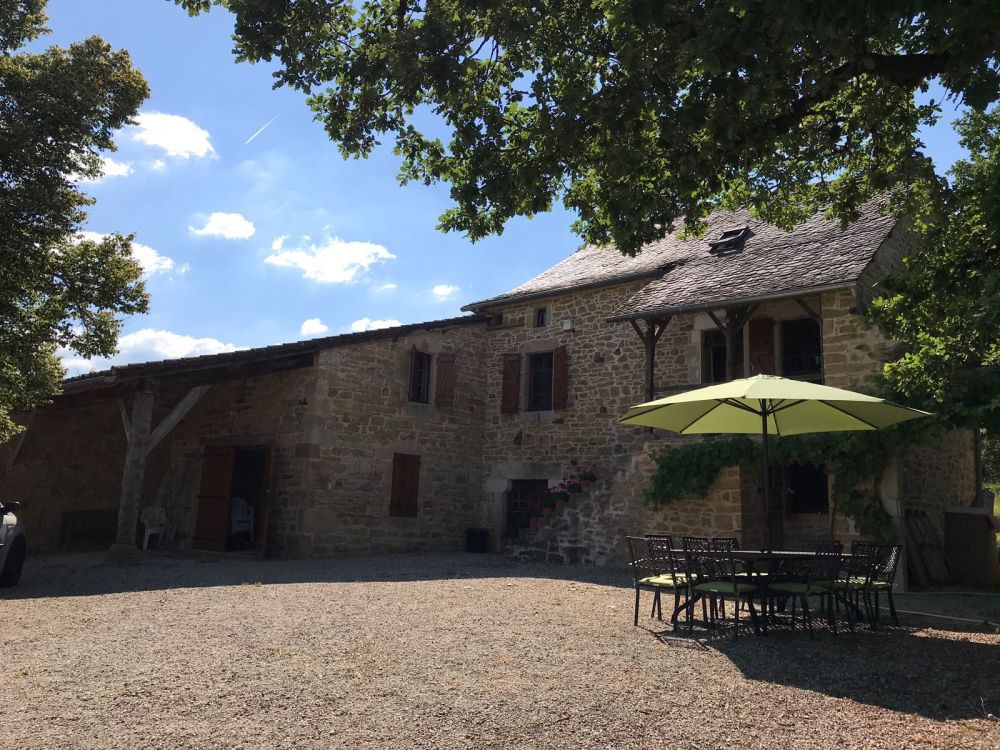
The property stands alone, 100m off the end of a small tarmac rural lane which itself terminates in woods behind the house, so there is no through traffic.
This satellite view below illustrates the rural situation well. The house and swimming pool are shown in the centre of the image, whilst the village of Espinas can just be seen on the left hand side. A closer view is also shown below.
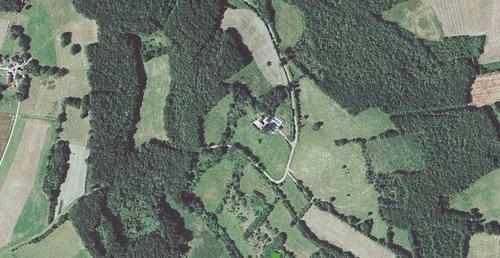
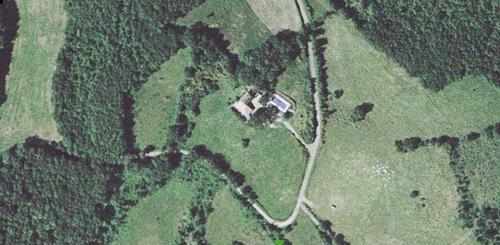
The nearest neighbour is one full kilometre down the road, en route to the village of Verfeil-Sur-Seye which is 4kms away down in the valley. There is a small grocery shop there with vegetables and a bakery, a small garage, a bar with modest restaurant and a public tennis court.
THE VIEWS
THE HOUSE
The house is on three levels, with kitchen and dining room on the ground floor. The lounge (below, left) is situated on the first floor and is accessed either via internal stairs which lead from the ground floor kitchen, or from the verandah balcony which is reached by ascending the external stone steps (shown below, right).
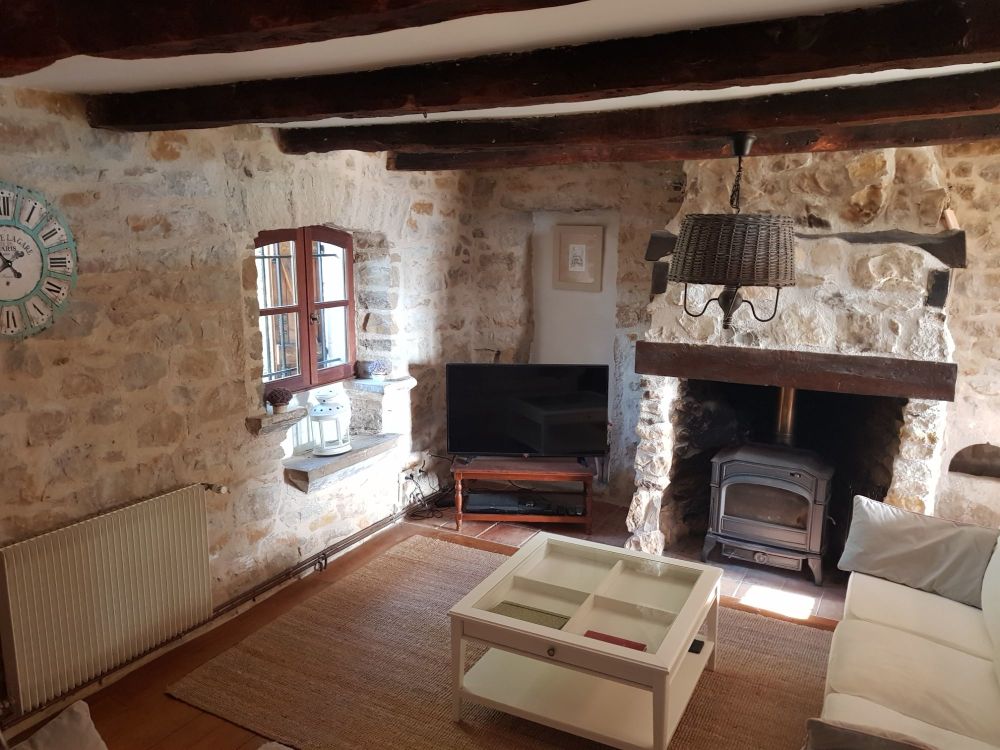

The cosy lounge is equipped with a flat screen Satellite television (with the full range of UK Sky channels) and a DVD player, with a selection of DVDs. It also features a beautiful chestnut floor, a stone sink ('evier') and a most attractive fireplace with a wood burning stove.
Also on the first floor, there is a characterful large master bedroom with a kingsize bed (below, left), one twin bedroom (below, right) and a further double bedroom. 2 cots are available on site.
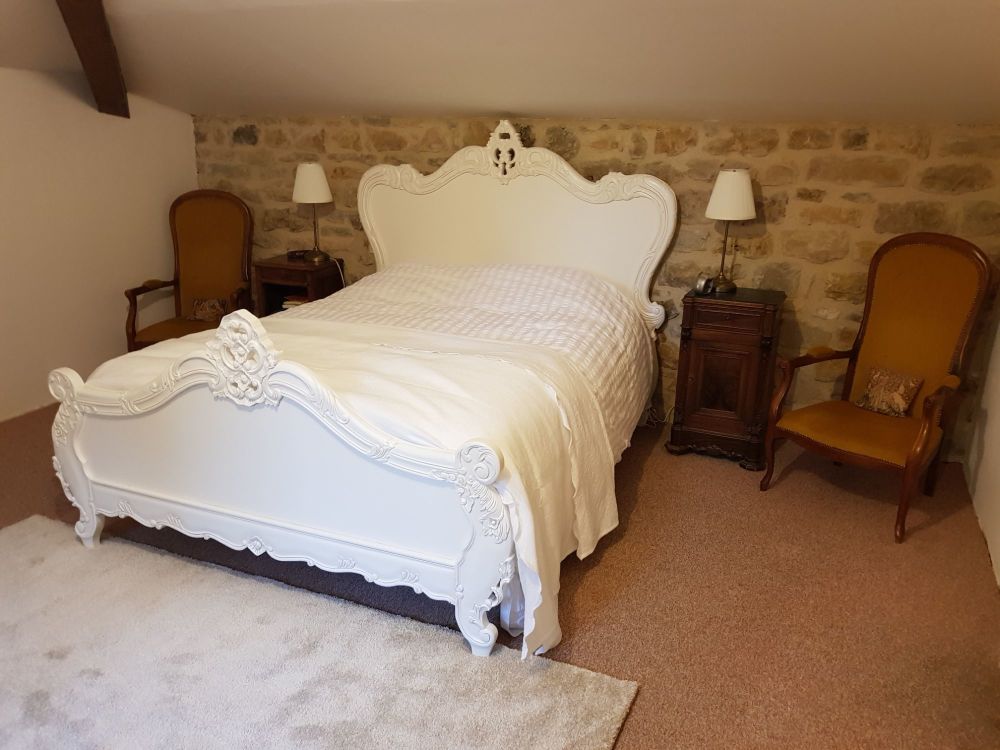
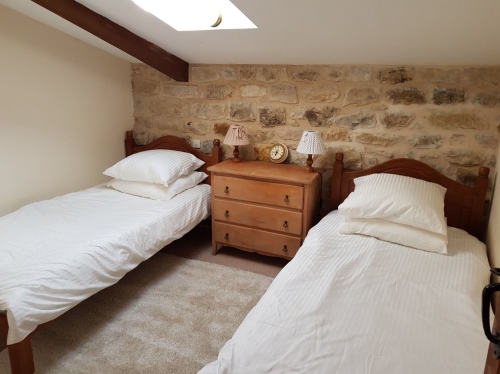
The first floor bedrooms are served by a bathroom with separate shower, bath and toilet (below, left and centre).
On the second floor, there is a further spacious twin bedroom with access to a separate bathroom with bath and shower attachment.
There is a further toilet/shower room on the ground floor which is useful for swimmers when getting changed/showered after a dip in the pool (below, right).
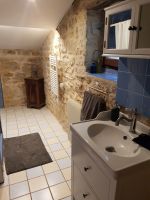
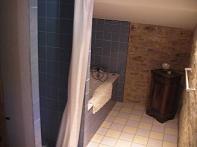
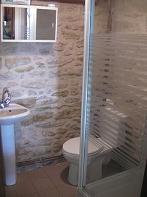
The ground floor kitchen (below, left) is very well equipped and features the usual conveniences of dishwasher, microwave, fridge and cooker (hob plus fan oven). It is open plan with the dining area (below, right).
There is also a washing machine and a further fridge/freezer in the directly adjacent and internally-accessed utility area/garage.
The large dining table seats up to 8 people. There is also a telephone in the dining area which is available to make landline calls to the UK and Europe at no charge, but this does not include calls to mobiles.
All linen and towels are provided, including separate towels for use by the Swimming Pool.
A local manager will prepare the property for your stay and will be on hand to deal with any problems which might arise during your holiday.
The house is centrally heated for use during the cooler months, with hot water on demand at all times.
Smoking is not permitted in or around the house.
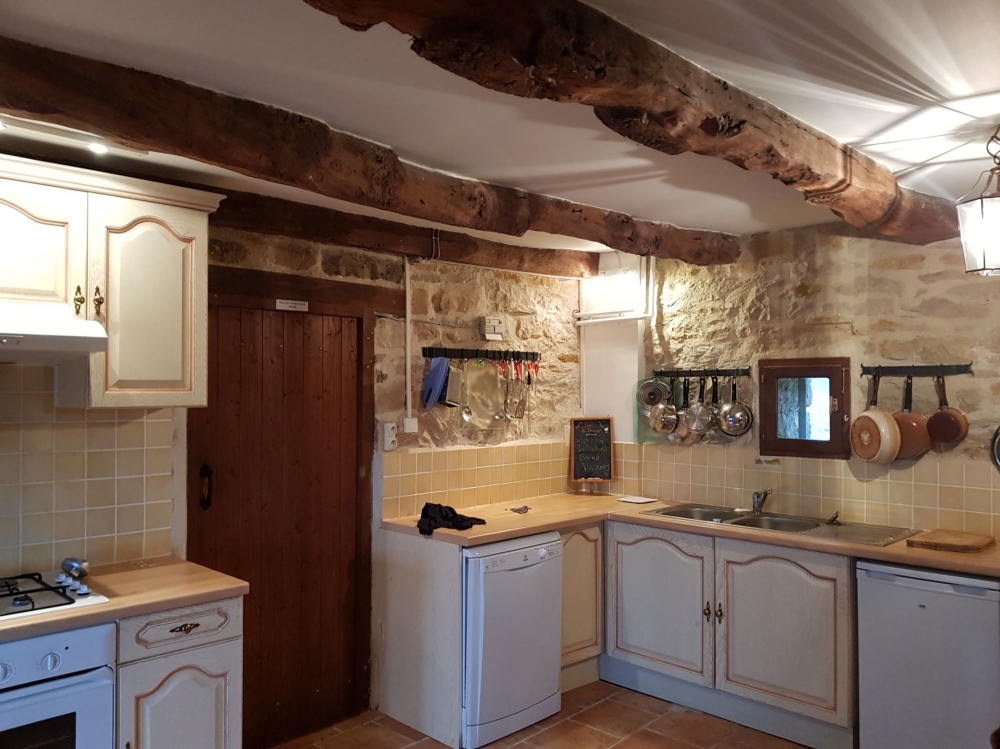
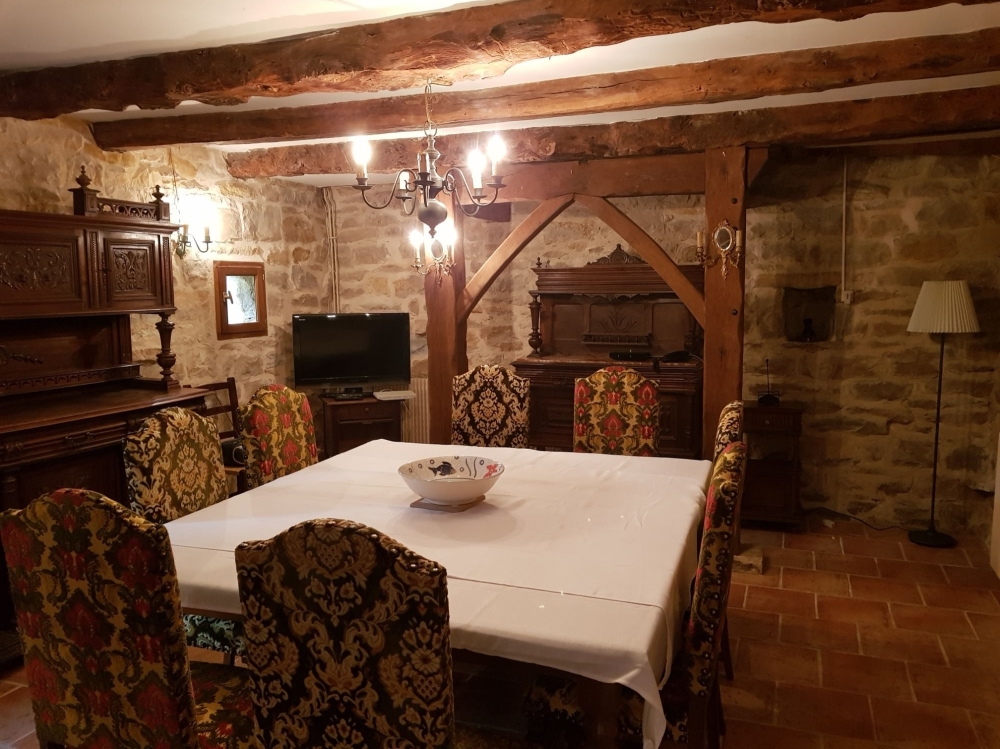
ACTIVITIES/OUTSIDE
During the Summer months, guests often prefer to eat outdoors in order to enjoy the quiet, peaceful countryside. Outdoor furniture (table and chairs) is provided for this purpose.

There are fields opposite the house and garden areas around the pool and house which are available, should guests wish to set up a game of boules or badminton.
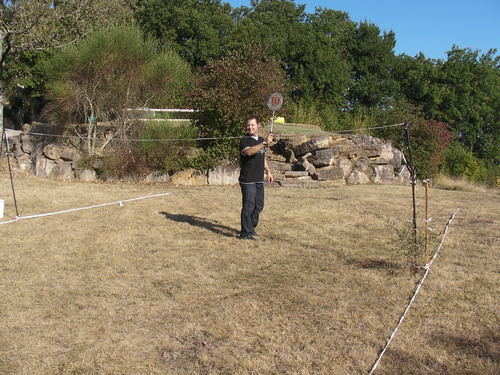
Alternatively, a table tennis table is provided in the large garage/utility area - this always proves popular with guests.

May and June are beautiful times of the year, with wildlife in abundance. With the increase in daylight hours and warm sunshine (without the hotter temperatures of July and August), the growing season also begins in earnest. The field next door to the house is often grazed by cows.
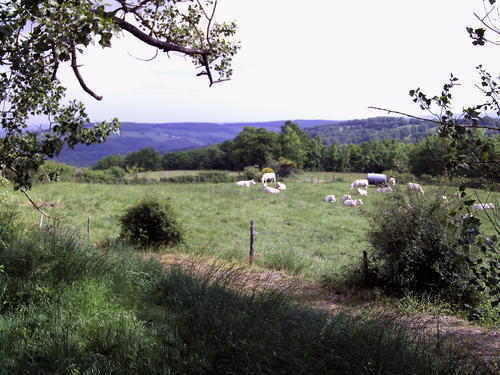
THE SWIMMING POOL
The large outdoor, private swimming pool (below) measures 14m x 6m (45' x 20') and it sits in the hillside with tremendous uninterrupted views across the valley. Poolside loungers, garden furniture for outdoor dining and barbeque are all provided for the benefit of guests. The pool also features a children's slide, inflatable pool toys, pool steps at the deep end and Roman steps at the shallow end.
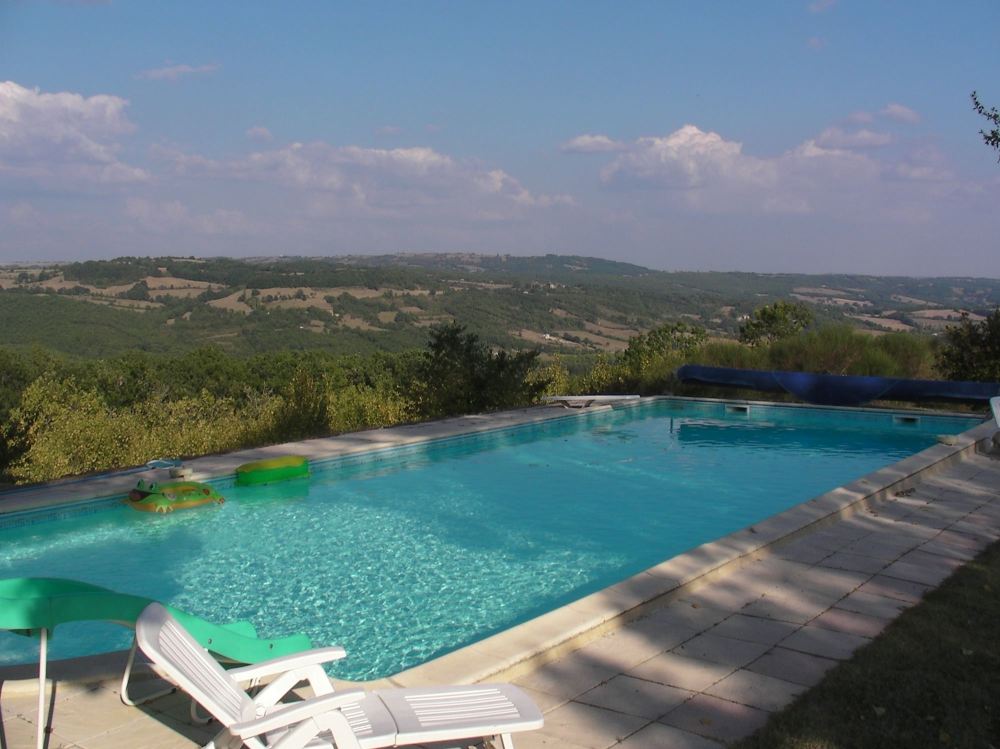
The pool is handled by a local manager who will call by during your stay to check all is in order and to ensure that the swimming pool is crystal clear.
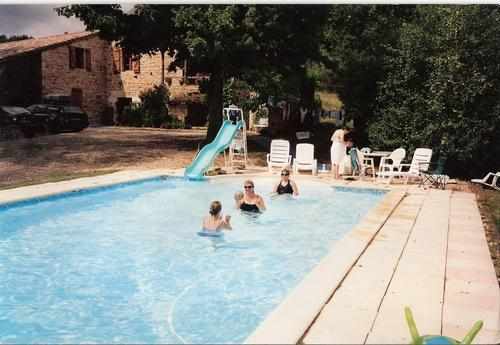
GARDEN AND SURROUNDING AREA
The large parking area in front of the house may be used for outdoor dining as well as parking for numerous cars.
There is a large garden at the front of the house and around the swimming pool. The garden also extends to the rear of the house through a stone archway where there is an extensive wooded area.
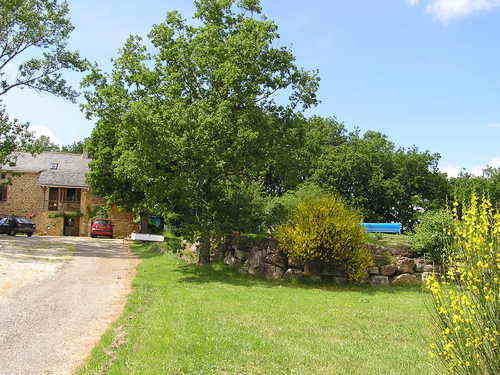
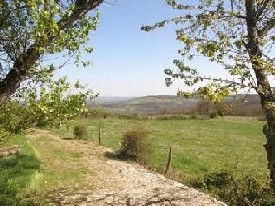
To the side of the house and opposite, there are fields which form a part of the Le Pech grounds.
The lane at the front of the house turns into a footpath which leads up to the village of Espinas after around 1km. This is a very pretty woodland walk.
